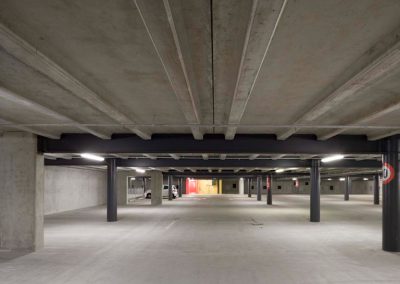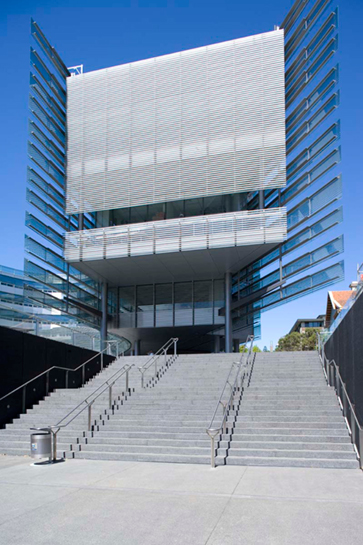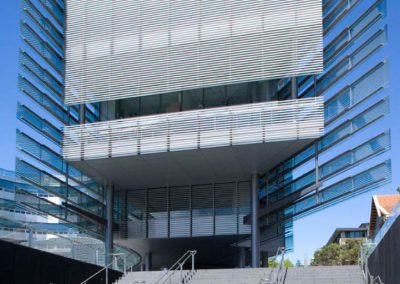UoA BUSINESS SCHOOL
![]()
University of Auckland Business School
$18,500,000
Fletcher Construction Ltd
Jan 2005 – Jun 2007
This vast site comprised a 4.5 level below-ground car park that covered the complete site floorplate, a double volume podium at street level housing four large lecture theatres, numerous auditoria plus six levels of teaching accommodation in a unique boomerang shape. Over 16,000cu m of concrete was supplied and placed, consisting predominantly of high strength and special design mixes and used in foundations, slabs on grade, slab toppings, beams, columns, walls, staircase and specialty items. The unique access restrictions of the building size, shape and height required the majority of concrete to be pumped from street level. Strict adherence to our QA systems on site ensured the all concrete placed met the stringent controls of the engineering specifications.
CLICK HERE to go back to Projects



