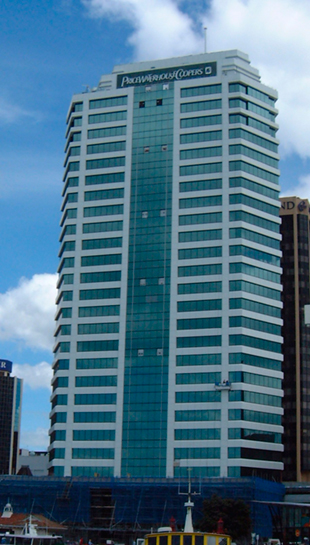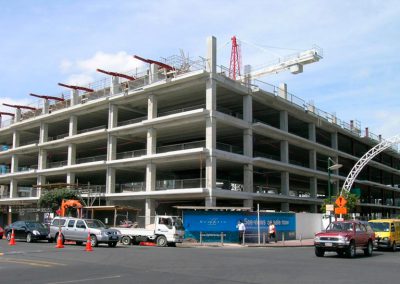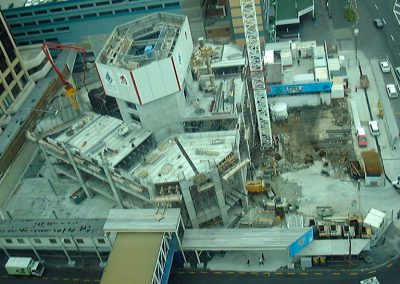PRICE WATERHOUSE COOPER TOWER
![]()
PROJECT NAME
Price Waterhouse Cooper Tower
VALUE
$3,900,000
CLIENT
Fletcher Construction Ltd
COMPLETION
Aug 2000 – May 2002
With piling and excavation completed, Dominion moved in to complete the concrete structure and formwork to the 32-storey structure, starting with 1400sq m of concrete basement walls.
For each floor level, 200 lineal metres of precast beams were erected and 1200sq m of precast floor units were placed before finishing the floor with a concrete topping to tie the whole structure together, achieving a one-week cycle. Over 12,000cu m was used on the project.
Dominion continued with a major carpentry package on the tower, including framing and 1350sq m of external plywood linings to the foyer roofs and internal linings to the associated ceilings. There were also 700sq m of plywood roofs and gutters at the top of the tower some 30 floors above street level.
CLICK HERE to go back to Projects



