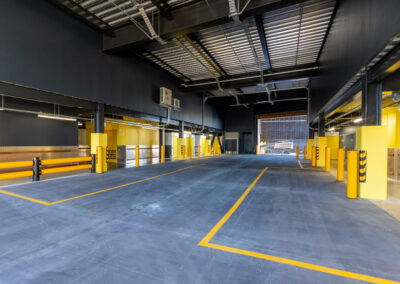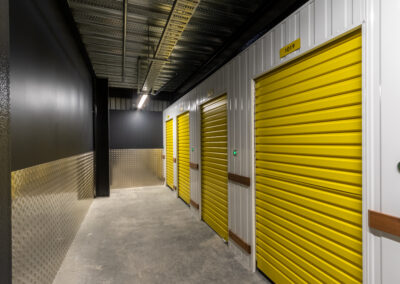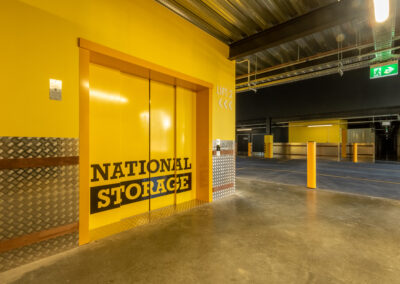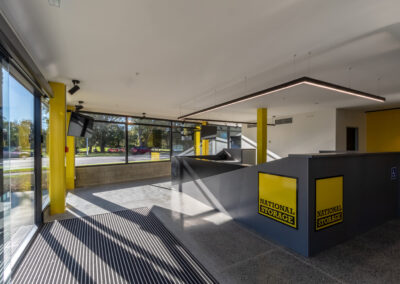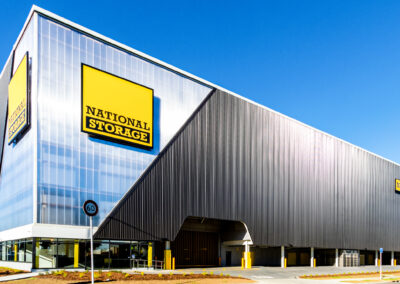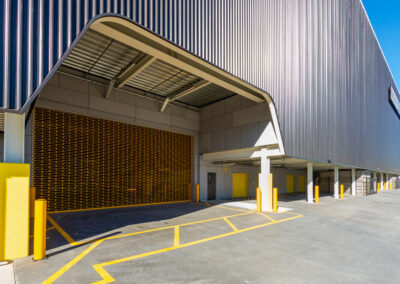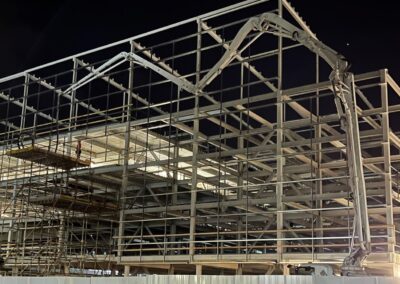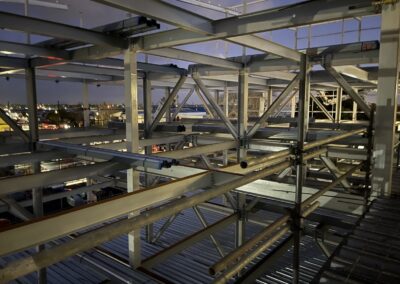NATIONAL STORAGE
MANUKAU
![]()
PROJECT NAME
National Storage – Manukau
VALUE
–
CLIENT
National Storage
COMPLETION
April 2022
The construction was for a 3000m2 storage facility with 5 levels. Demolition & Asbestos removal to prepare the site for the new facility was carried out under a separate contract with a continuation of the project build. The commercial self storage facility In Manukau City includes two vehicle entrances from Ryan place, and a drive through access on the ground floor, to the exit around the building. 12 carparks are available at the front entrance with two loading zones. Access was also created to the upper levels through two service lifts and two stairwells.
The project structure was pile and ground beam foundations with structural steel frame using Comflor concrete poured floors and metal run roof. Cladding used on the build was a combination of block wall and windows on ground floor to profile metal cladding and polycarbonate cladding for the upper floors, giving a sleek look from the road front. An appealling building for an International client.
CLICK HERE to go back to Projects

