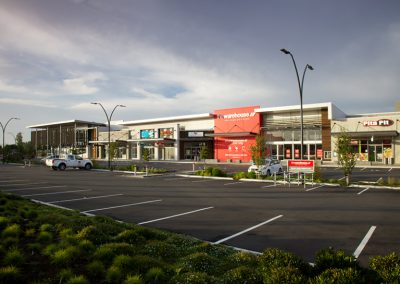TAKANINI RETAIL CENTRE
![]()
PROJECT NAME
Takanini Retail Centre
VALUE
$35,000,000
CLIENT
Special Situation Assets Ltd
COMPLETION
Nov 2014 ‐ Currently under construction
This project involves the refurbishment of an existing 28 floor commercial office building, with a new LED façade at podium level on Queen Street and a reglazed façade at roof level, as well as additional architectural features around the roof parapet. A bespoke engineering solution has been developed to lift the glazing structural elements and architectural features from ground level to Level 28 where they will be installed.
Throughout the project the ground and lower ground floor of the building will continue to be occupied by an operational New World supermarket.
Enabling works and demolition/strip-out works of 28 floors in preparation for office fit-out are complete. New core building infrastructure services will then be installed throughout the building and shell refit works will take place. Levels 5 and 12, will then be fully fitted out as show-floors for potential new tenants of the building.
Due to its CBD location on Queen Street, and with the New World supermarket continuing to operate on the ground floors of the building, careful logistics coordination is required on the Mills Lane service entrance to the building. The Dominion project team has worked closely with New World to enable shared usage of their loading dock for demolition and construction related traffic, without impacting on the supermarket’s operations.
With construction activities being carried out at street level on Queen Street, Swanson Lane and Mills Lane, there is a strong focus on traffic and pedestrian management and safety, requiring some of the works to be undertaken outside normal working hours.
CLICK HERE to go back to Projects

